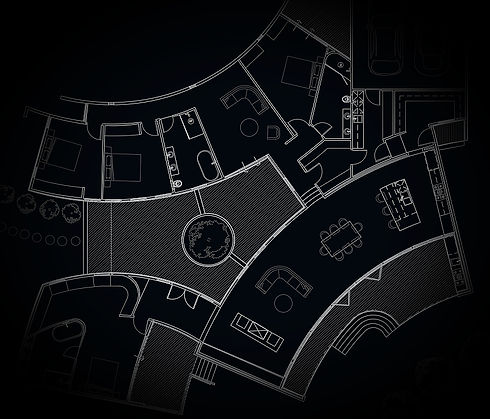WE MAKE
DESIGNS AFFORABLE
CUSTOM DESIGNS WITHOUT THE CUSTOM PRICE TAG

OUR PRICES
Affordable for your Benefit
Why spend thousands on architectural drawings without knowing if you'll return your value for money?
A Feasagram gives you the layout design without the high fees, saving you time and your wallet. So you can go forward in the design process with confidence.
Starting price of only $240 + GST
INTRESTED?

FEASAGRAM INCLUSIONS
Feasagram details the location of trees, adjioning buildings, fence details, crossovers and naturestrip features (powerpoles/pits etc).
The local authorities requirements and property information relating to the planning zones, overlays and neighbourhood character provisions is addressed through the diagram.
Using a mathematical formula developed by feasagram we will assess the maximum number of dwellings that will fit on the land and the size of those dwellings.
The feasagram shows all of the above in a drawing format along with the general home shapes, secluded open space areas and parking facilities.
The feasagram shows all of the above in a drawing format along with the general home shapes, secluded open space areas and parking facilities.